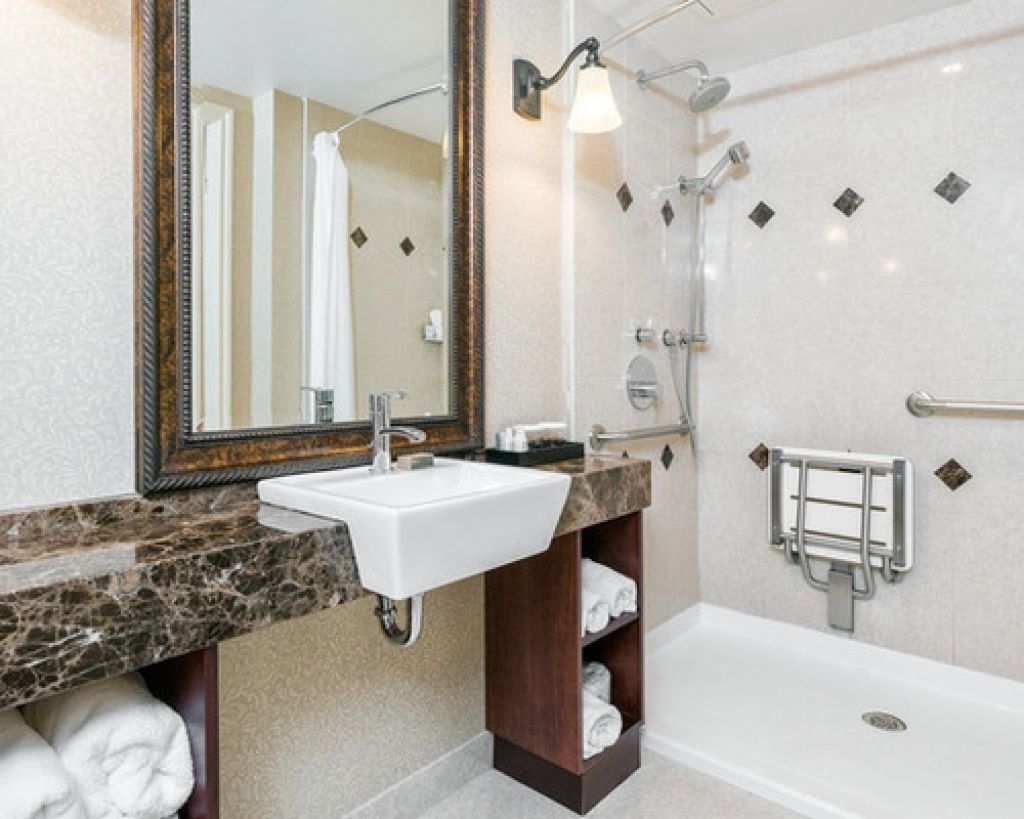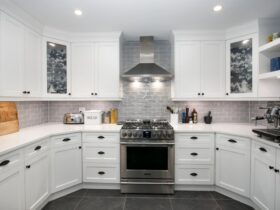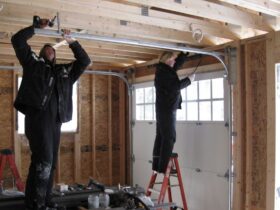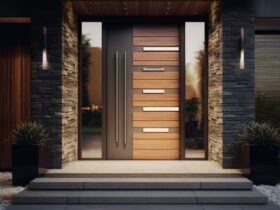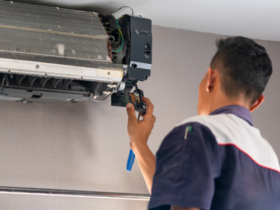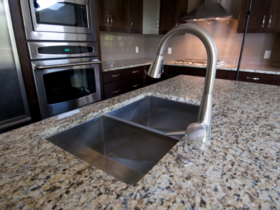Have you heard about disabled toilets or washrooms? Well, these are simply washrooms that have been built for the use of disabled persons.
As a disabled human, using a standard toilet or washroom is complex, and you might even need a second person’s help. That is precisely why people invest in building these new-age washrooms.
You will see that a disabled bathroom layout will also be very different from your usual everyday washrooms. Through this article, you will understand about the accessible toilets and more. Read on!
What are the toilet sizes for disabled washrooms?
The size of your disabled washroom might differ according to the dimensions of the house. On a more general note, the minimum size of the disabled toilet room should be 2200 mm deep x 1500 mm wide.
These size measures ensure that there is proper maneuverability for the user in the toilet and comfort is established. Moreover, this dimension must be in consignment with the Document – M of the Building Regulations.
This instance can be explained as an example of a wheelchair user who should have a suitable space to get off the chair and sit on the toilet seat. Just ensure all the necessary features are in your disabled bathroom layout.
In-depth disabled washroom layout
Many disabled washroom layouts can be opted for in your home. But some essential elements should be added at all costs. These include ensuring no obstacles or steps in the washroom since disabled persons could harm themselves through such additions.
Plus, there should be essential free space in and around the washroom to accommodate the movement of a wheelchair and elevate the bathroom design’s comfort and functionality.
Not just that, the entrance and the washroom exit – should be quick and straightforward. An access of about 32 to 36 inches works well for a wheelchair handicapped person. Plus, you should add grab handles and different safe fittings at an accessible height for these people.
Other extra additions should be sliding doors, folding doors, traditional wide doors with simple locks, and unlocks clubbed with heavy curtains can bed added to make your washroom safe and aesthetic at the same time.
In-depth Bathroom sink layout
If you or your relative/loved one is a disabled person who has an issue with bending, you should have a unique sink for them! So, go for a sink that should be placed at a 40-inch height on average. However, the height will vary as per the requirement of the household.
Other design fittings to add
Here are some other design considerations that will be great for your disabled washroom. You should get in touch with a professional for these fittings.
- Add an emergency assistance alarm system in the washroom
- Outward opening doors should be considered, and you should fit a horizontal closing bar on the inner side
- Grab rails – with the right size, number and positioning should be installed
- Add easy to grip lever along with the mixer taps
Wrapping Up
So, that’s a wrap on the process of building disabled washrooms in the home. It is best to have one installed if you know someone in your family with specific handicapped issues.
Along with the design, you can also go for additional fittings that add value to the washroom.

