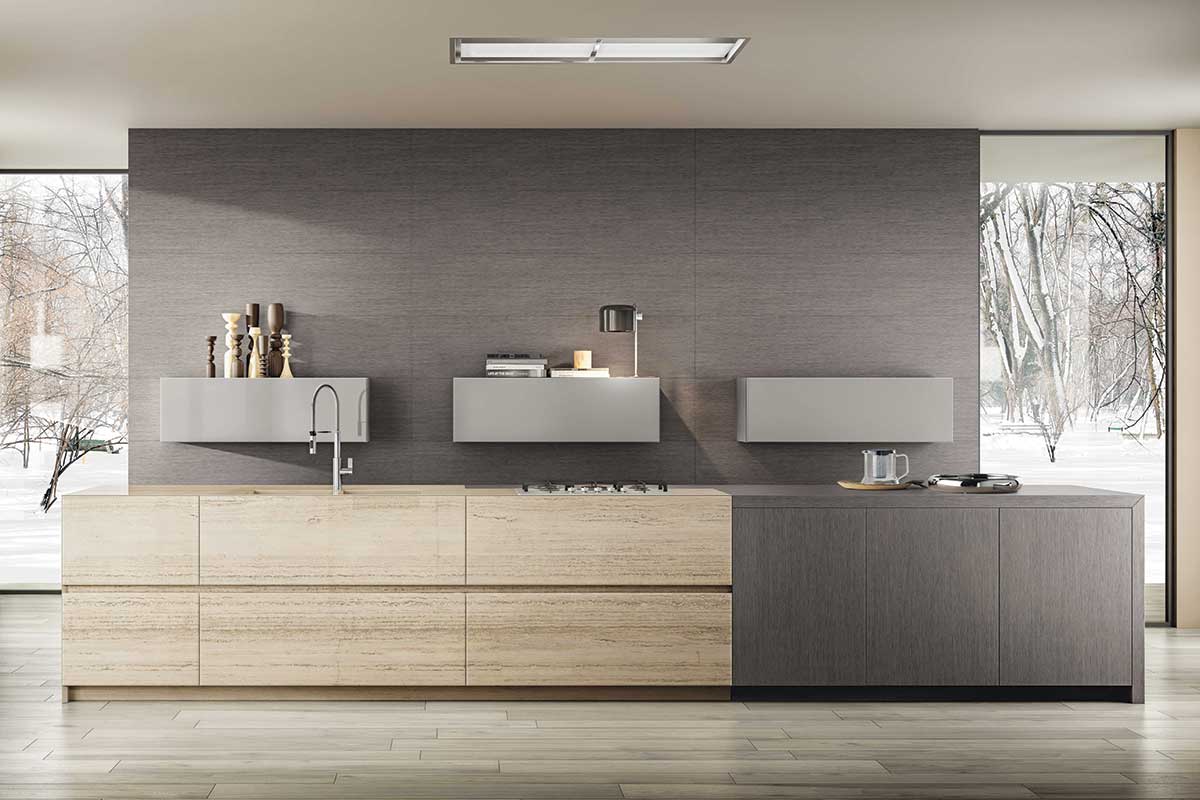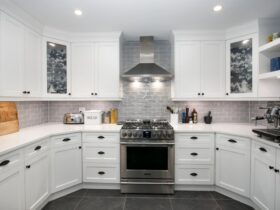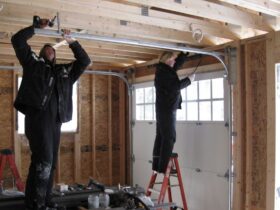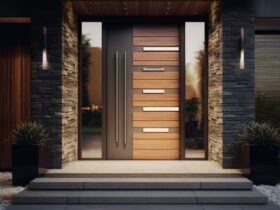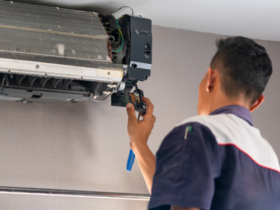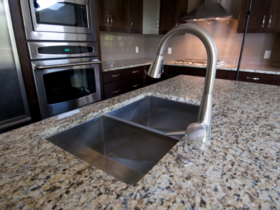When you are planning on upgrading your kitchen to a modular one, the focus generally is shifted to the style and design of the kitchen. We generally tend to forget to look at other aspects that come with installing a modular kitchen. This is in turn results in a cluttered or stuffy kitchen. The main objective of modular kitchen is to ease access and improve the functionality of your kitchen.You can check out this renovation project from Space Factor at https://www.spacefactor.com.sg/signature-hdb-design-bukit-batok-west/ to give yourself a better look before upgrading your kitchen.
Having a Detailed Plan in Mind
When it comes to remodelling your kitchen, you need to have a detailed plan in mind. If you have no idea where to begin, you can always take the help of contractors or interior decorators. Ensure that you go for credible decorators or contractors who have amole of experience in modular kitchen designing. Ask for samples of their work and ensure that you at least check out a few of their completed projects.
One such company that prides itself in modular kitchen designs is Livespace that has offices in Bengaluru, Okhla, Mumbai and Gurgaon. Here, you can choose from over 150 finishes for your kitchen and opt from different styles and patterns. You can meet their experienced designers and customize your kitchen designs as per your requirements. You can even ask for their advice on certain materials for your kitchen.
There are main videos online on modular kitchens wherein you can get a brief idea on the theme and the actual look of the modular kitchen you plan on upgrading to. One thing that you might want to keep in mind is to keep things simple and not go for flashy themes.
Common Mistakes to Avoid
Some of the common mistakes that people make when it comes to modular kitchen include:
- Not matching the theme with the floorings and walls of your kitchen
- Not utilizing kitchen space properly
- Overcrowding it with unnecessary appliances and accessories
- Improper positioning of your kitchen island counters
- No proper ventilation space in the kitchen
- No proper lighting
- Not giving thought for the kitchen backsplashes
When you are meeting your decorators or contractors, you might want to discuss the above points and get their opinion on the same. Your ideal modular kitchen must
- Have enough leg space to move round in the kitchen
- The kitchen triangle area which is the stove, refrigerator and the sink should be easily accessible
- The storage cabinets should neither be too high not low
- Ensure that you utilize empty spaces above the refrigerators properly by installing cabinets
- Installing compartments or pantry shelves with different sections for utensils, spices and appliances
- Go for LED or CFL powered lights that consume less electricity and save you on costs
- Choose the right tiles for the backsplash area. Options can vary from ceramic, glass, granite or marble
- Choose the right material for your countertops. The most popular choice is laminate as it is easier to clean and maintain
- Having a proper ventilation space in the form of chimneys or exhaust fans to filter smoke and fumes and allow free air to circulate
- Install trash bins for recycling purposes
Conclusion
If you have a small kitchen space, you need not have to make it too trendy. Have a budget in mind and try to fit all your requirements into the same budget.

