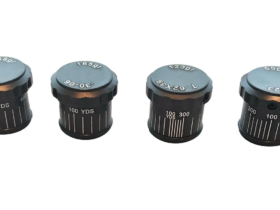3D house rendering offers an excellent visualisation tool so that you can look at a house or building will look once the construction is complete. Whether you are a homeowner, real estate agent, or architect, 3D house renders give you an idea of your project through hyper-realistic images. The process involves creating these realistic images from 2D plans to showcase the different attributes of your project’s architectural design. Experts use the latest model tools and software applications to simulate animations and hyper-realistic imagery while rendering.
Process of 3D house rendering
3D house is a three-fold process. Here is how the experts do it:
Step 1: They first start by building a 3D skeleton model according to the 2D plan they have in hand. The experts confirm with the client regarding the camera angle so that you get the best possible overview of the project.
Step 2: The next step involves adding colours, textures, and material finishes to make the 3D model look realistic. Clients can share photographs with the experts to convey the type of colours and textures they prefer.
Step 3: Once you approve the images in Step 2, the experts will move to the final stage of image rendering. They will consider all your comments and specifications to provide a high-resolution digital image of how your project will look once it’s complete.
How long does 3D house rendering take?
It depends on the expert you are working with. Usually, most companies send their first draft of rendering in 7 business days. You may get it sooner if there are multiple professionals working on your project. They will then assess your feedback, make the necessary changes, and get back to you within another 5 or 6 working days.
Benefits of 3D house rendering
3D house rendering has a lot of benefits, especially to the architect and developer. They use these images to improve presentations so that they can satisfy their clients, thus improving communication and collaboration. Homeowners, on the other hand, want to take a glimpse of how their dream home will look like when the workers finish their job. 3d rendering services can also make changes if they think some of the areas are not up to their level of satisfaction.
3D house renders act as an ideal visual communication tool where 2D drawings cannot convey the message. It breathes life into those 2D drawings and gives a clear spatial understanding of the final project. They communicate the space, proportions, and size of your project to a high precision level. Combining house rendering with 3D virtual home tours can act in favour of real estate companies as it gives a clear idea to the buyer what they would invest into.
It also saves time, money, and effort before you buy a house. When you know how your house looks before even the construction starts, you can build on that plan and make necessary changes so that the contractor gets everything right. It leaves with no communication gap and helps deliver what you precisely need.











